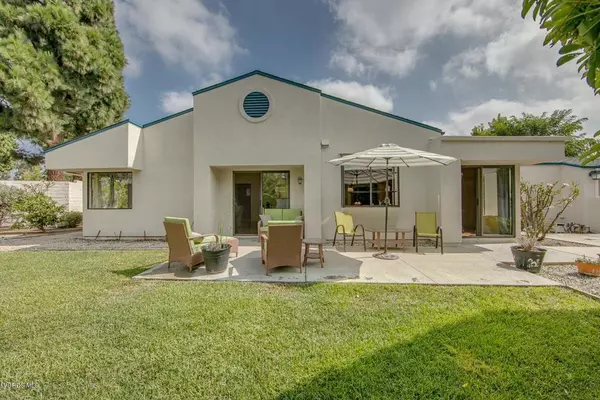For more information regarding the value of a property, please contact us for a free consultation.
817 Garnet AVE Ventura, CA 93004
Want to know what your home might be worth? Contact us for a FREE valuation!

Our team is ready to help you sell your home for the highest possible price ASAP
Key Details
Sold Price $625,000
Property Type Single Family Home
Sub Type Single Family Residence
Listing Status Sold
Purchase Type For Sale
Square Footage 1,423 sqft
Price per Sqft $439
Subdivision Stonehedge 80 - 1006882
MLS Listing ID V0-218010661
Sold Date 09/24/18
Bedrooms 2
Full Baths 1
Three Quarter Bath 1
Condo Fees $40
Construction Status Updated/Remodeled
HOA Fees $40/mo
HOA Y/N Yes
Year Built 1986
Property Description
This lovely and very desirable home in the Stonehedge Tract has 2 Master Bedroom & 2 bath Suites, 2 car garage on a very large pie shaped lot which is very peaceful, private and inviting. Some of the features are decorative polished concrete floors, fireplace, updated eat-in kitchen, newer Master walk-in shower and newer Master Bath fixtures, Miracle counter tops, garden window, vaulted ceilings, 3 sliding doors leading to outside, very light and airy, low maintenance, lush landscaping, fruit trees, Scheffleras, Carnelius, spectacular Pink Hibiscus surround the patios, great outdoor area for Bar-b-Q and relaxing. Short distance to the 126 Freeway going North or South, the Aquatic Ventura Community Park and shopping close by also. The entire home except the roof was just professionally power washed and windows cleaned inside and out as of August, 2018. This is a must see home you won't want to miss!
Location
State CA
County Ventura
Area 699 - Not Defined
Zoning RPD-6U
Interior
Interior Features Built-in Features, Cathedral Ceiling(s), High Ceilings, Open Floorplan, Pantry, Track Lighting
Heating Central, Natural Gas
Fireplaces Type Gas, Gas Starter, Living Room, Raised Hearth
Fireplace Yes
Appliance Dishwasher, Electric Cooktop, Disposal, Gas Water Heater, Microwave, Refrigerator, Range Hood
Laundry Gas Dryer Hookup, In Garage
Exterior
Exterior Feature Rain Gutters
Parking Features Concrete, Door-Multi, Garage, Garage Door Opener, Guest, Side By Side, Storage
Garage Spaces 2.0
Garage Description 2.0
Fence Block
Community Features Park
Utilities Available Cable Available
Amenities Available Barbecue, Picnic Area, Playground, Pets Allowed
Roof Type Composition
Porch Concrete, Open, Patio
Attached Garage Yes
Total Parking Spaces 2
Building
Lot Description Back Yard, Corner Lot, Greenbelt, Sprinklers In Rear, Irregular Lot, Lawn, Near Park, Near Public Transit, Sprinklers Timer, Sprinklers On Side, Sprinkler System, Zero Lot Line
Faces East
Story 1
Entry Level One
Foundation Slab
Water Public
Architectural Style Modern
Level or Stories One
Construction Status Updated/Remodeled
Schools
School District Ventura Unified
Others
HOA Name Kimball Road Homeowners Association
Tax ID 0870172145
Security Features Carbon Monoxide Detector(s),Smoke Detector(s)
Acceptable Financing Cash, Cash to New Loan, Conventional, FHA, VA Loan
Listing Terms Cash, Cash to New Loan, Conventional, FHA, VA Loan
Financing Cash
Special Listing Condition Standard
Read Less

Bought with Julie Anne Whitton • Whitton Realty
GET MORE INFORMATION





