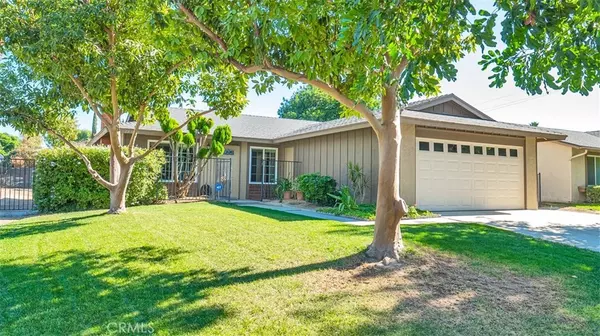For more information regarding the value of a property, please contact us for a free consultation.
11571 Butterfield AVE Loma Linda, CA 92354
Want to know what your home might be worth? Contact us for a FREE valuation!

Our team is ready to help you sell your home for the highest possible price ASAP
Key Details
Sold Price $405,000
Property Type Single Family Home
Sub Type Single Family Residence
Listing Status Sold
Purchase Type For Sale
Square Footage 1,200 sqft
Price per Sqft $337
MLS Listing ID CV19263812
Sold Date 12/17/19
Bedrooms 4
Full Baths 2
Construction Status Turnkey
HOA Y/N No
Year Built 1980
Lot Size 8,712 Sqft
Property Description
Life is great in Loma Linda... One of only 8 'Blue Zones' in the entire world. (Google it!) Located above Barton Road and just about a mile from the world renowned Loma Linda University and Medical Center, location really is everything! Near shopping, dining and entertainment and in a truly desirable neighborhood this spacious single story sits on a large corner lot and has it all! Stepping inside you'll find this totally turnkey home has been completely remodeled, updated and upgraded. New laminate flooring throughout, Fresh painted inside and outside, new dual-pane windrows, new baseboards and door trims, the kitchen is exactly what you've been searching for with new granite counters, new clean white self closing cabinets, new stainless steel appliances, upgraded lighting and so much more. Both bathrooms have been totally upgraded. All rooms are good sized and feature new laminate flooring. The backyard is fully fenced and low maintenance. Come take a look. You'll be glad you did!
Location
State CA
County San Bernardino
Area 267 - Loma Linda
Zoning R
Rooms
Main Level Bedrooms 4
Interior
Interior Features Granite Counters, Recessed Lighting, All Bedrooms Down, Bedroom on Main Level, Main Level Master
Heating Central
Cooling Central Air
Flooring Laminate
Fireplaces Type Living Room
Fireplace Yes
Laundry Washer Hookup, Gas Dryer Hookup, In Garage
Exterior
Exterior Feature Lighting
Parking Features Direct Access, Garage
Garage Spaces 2.0
Garage Description 2.0
Fence Wrought Iron
Pool None
Community Features Curbs, Suburban, Sidewalks
Utilities Available Cable Available, Electricity Connected, Natural Gas Connected, Phone Available, Sewer Connected, Water Connected
View Y/N Yes
View Mountain(s), Neighborhood
Roof Type Composition
Porch Rear Porch, Concrete, Front Porch
Attached Garage Yes
Total Parking Spaces 2
Private Pool No
Building
Lot Description Back Yard, Corner Lot, Front Yard, Sprinklers In Front, Lawn
Story 1
Entry Level One
Foundation Slab
Sewer Public Sewer
Water Public
Architectural Style Contemporary
Level or Stories One
New Construction No
Construction Status Turnkey
Schools
Elementary Schools Bryn Mawr
Middle Schools Cope
High Schools Redlands
School District Redlands Unified
Others
Senior Community No
Tax ID 0293261520000
Security Features Carbon Monoxide Detector(s),Smoke Detector(s)
Acceptable Financing Cash, Cash to New Loan, Conventional, Contract, FHA, Submit, VA Loan
Listing Terms Cash, Cash to New Loan, Conventional, Contract, FHA, Submit, VA Loan
Financing Conventional
Special Listing Condition Standard
Read Less

Bought with JOSHUA MURRAY • BHHS PERRIE MUNDY REALTY GROUP
GET MORE INFORMATION





