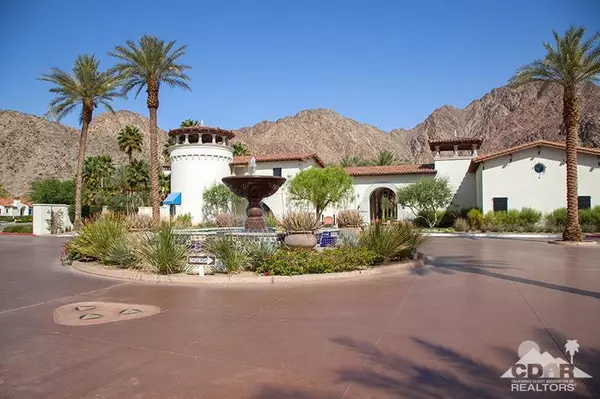For more information regarding the value of a property, please contact us for a free consultation.
48405 Legacy DR La Quinta, CA 92253
Want to know what your home might be worth? Contact us for a FREE valuation!

Our team is ready to help you sell your home for the highest possible price ASAP
Key Details
Sold Price $459,000
Property Type Condo
Sub Type Condominium
Listing Status Sold
Purchase Type For Sale
Square Footage 1,739 sqft
Price per Sqft $263
Subdivision Legacy Villas
MLS Listing ID 217029272DA
Sold Date 05/01/18
Bedrooms 3
Full Baths 3
Condo Fees $700
HOA Fees $700/mo
HOA Y/N Yes
Year Built 2006
Lot Size 2,387 Sqft
Property Description
Location! One of the best locations in Legacy Villas! Gorgeous one story, 3 bedroom (2 master suites on opposite sides of the home) 3 bath home. Enjoy the views on your secluded over sized patio, with private mountainside location, providing views onto Plain Peak (Santa Rosa Mountains). Legacy Villas is a beautiful, exclusive, 24 hour guard gated resort community with 12 salt water pools, 11 spas and 19 fountains. Legacy Villas is adjacent to the La Quinta Resort, and conveniently located close to the Indian Wells Tennis Garden, PGA West Golf and Tennis, and the Coachella Polo Fields. Resort style living with club house amenities including a fitness center, hammock garden, meeting rooms, outdoor fireplaces, and the Legacy Grill. This home has been extensively upgraded with 2 fireplaces, epoxy garage floor, remodeled opened up kitchen with bar and granite counters, upgraded appliances, master bathroom remodeled including granite bench in shower and freshly painted.
Location
State CA
County Riverside
Area 313 - La Quinta South Of Hwy 111
Interior
Interior Features Breakfast Bar, Furnished, Open Floorplan, Storage, Multiple Primary Suites, Primary Suite, Utility Room
Cooling Central Air
Flooring Carpet, Tile
Fireplaces Type Electric, Great Room, Primary Bedroom
Fireplace Yes
Appliance Dishwasher, Gas Cooktop, Disposal, Gas Oven, Gas Range, Gas Water Heater, Microwave, Refrigerator, Range Hood, Self Cleaning Oven
Laundry Laundry Room
Exterior
Exterior Feature Barbecue
Garage Direct Access, Garage
Garage Spaces 2.0
Garage Description 2.0
Community Features Gated
Utilities Available Cable Available
Amenities Available Clubhouse, Controlled Access, Fitness Center, Maintenance Grounds, Hot Water, Insurance, Meeting Room, Management, Meeting/Banquet/Party Room, Barbecue, Other, Picnic Area, Pet Restrictions, Recreation Room, Security, Trash, Cable TV
View Y/N Yes
View Mountain(s)
Roof Type Tile
Porch Concrete, Covered
Attached Garage Yes
Total Parking Spaces 3
Private Pool No
Building
Lot Description Landscaped, Level, Paved
Story One
Entry Level One
Foundation Slab
Level or Stories One
New Construction No
Others
HOA Name Legacy Villas HOA
Senior Community No
Tax ID 658424007
Security Features Gated Community,24 Hour Security,Resident Manager,Security Lights
Acceptable Financing Cash, Cash to New Loan
Listing Terms Cash, Cash to New Loan
Financing Cash
Special Listing Condition Standard
Read Less

Bought with Gabriel Franco • Royale Real Estate
GET MORE INFORMATION





