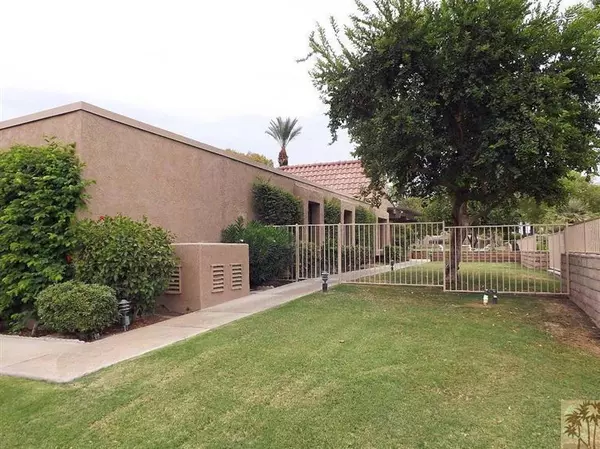For more information regarding the value of a property, please contact us for a free consultation.
78760 Montego Bay CIR Bermuda Dunes, CA 92203
Want to know what your home might be worth? Contact us for a FREE valuation!

Our team is ready to help you sell your home for the highest possible price ASAP
Key Details
Sold Price $260,000
Property Type Condo
Sub Type Condominium
Listing Status Sold
Purchase Type For Sale
Square Footage 1,952 sqft
Price per Sqft $133
Subdivision Montego Circle
MLS Listing ID 214028004DA
Sold Date 04/21/15
Bedrooms 2
Full Baths 1
Three Quarter Bath 1
Condo Fees $450
HOA Fees $450/mo
HOA Y/N Yes
Year Built 1984
Lot Size 3,049 Sqft
Property Description
Highly desirable end unit on Montego Bay Circle. Enjoy the panoramic golf course & mountain views from both sunny patios. This end unit is conveniently located adjacent to the association pool & spa. Spacious floor plan with vaulted ceilings, gas fireplace, six skylights, wet bar and plantation shutters. Home offers 2 bedrooms, 2 baths & a den. The floor plan is perfect for entertaining friends & family in the formal living room & dining room. Spacious master bedroom has 2 closets & large master bath with 2 vanities. Guest room has private bath and the large den can also serve multiple purposes. Inside laundry room with sink & lots of storage. 2-Car garage with workbench/storage and extra-large golf cart garage. The enclosed side yard is perfect for small pets & offers great view of pool area. Turnkey furnished including golf cart! Association includes gardening, insurance, trash and cable, pool/spa, etc. IID for low electric rates. Be part of prestigious Bermuda Dunes County Club.
Location
State CA
County Riverside
Area 312 - Bermuda Dunes, Myoma
Interior
Interior Features Wet Bar, Breakfast Bar, Breakfast Area, Cathedral Ceiling(s), Separate/Formal Dining Room, Furnished, Recessed Lighting, Track Lighting, All Bedrooms Down, Walk-In Closet(s)
Heating Central, Forced Air, Natural Gas
Flooring Carpet, Tile
Fireplaces Type Gas, Living Room, See Through
Fireplace Yes
Appliance Dishwasher, Disposal, Refrigerator, Trash Compactor, Tankless Water Heater, Water Heater
Laundry Laundry Room
Exterior
Parking Features Golf Cart Garage
Garage Spaces 2.0
Garage Description 2.0
Fence Wrought Iron
Pool In Ground
Community Features Gated
Utilities Available Cable Available
Amenities Available Insurance, Tennis Court(s), Trash, Cable TV
View Y/N Yes
View Golf Course, Mountain(s), Panoramic
Porch Concrete, Covered, Enclosed
Attached Garage Yes
Total Parking Spaces 2
Private Pool Yes
Building
Lot Description Lawn, Landscaped, Level, On Golf Course, Rectangular Lot, Sprinklers Timer, Sprinkler System
Story One
Entry Level One
Level or Stories One
New Construction No
Others
Senior Community No
Tax ID 609432018
Security Features Security Gate,Gated Community,24 Hour Security
Acceptable Financing Cash to New Loan
Listing Terms Cash to New Loan
Financing Conventional
Special Listing Condition Standard
Read Less

Bought with Diane Flaherty • HK Lane Real Estate
GET MORE INFORMATION





