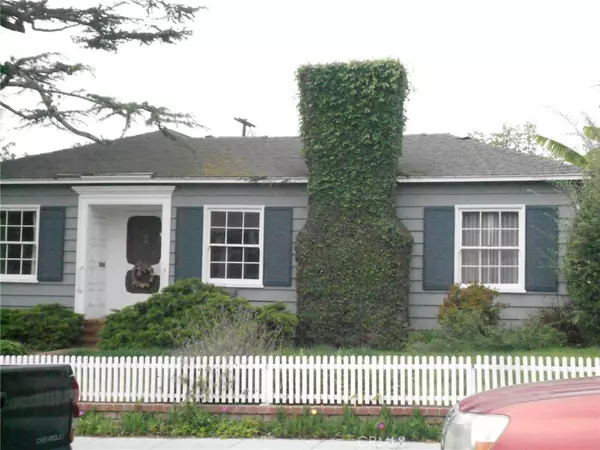For more information regarding the value of a property, please contact us for a free consultation.
3825 California AVE Long Beach, CA 90807
Want to know what your home might be worth? Contact us for a FREE valuation!

Our team is ready to help you sell your home for the highest possible price ASAP
Key Details
Sold Price $1,045,000
Property Type Single Family Home
Sub Type Single Family Residence
Listing Status Sold
Purchase Type For Sale
Square Footage 2,284 sqft
Price per Sqft $457
Subdivision Bixby Knolls (Bk)
MLS Listing ID OC22074850
Sold Date 06/28/22
Bedrooms 3
Full Baths 2
Construction Status Fixer,Repairs Cosmetic
HOA Y/N No
Year Built 1937
Lot Size 6,856 Sqft
Property Description
Hard to find an opportunity like this in Bixby Knolls Community. Corner lot location close to schools and the center the community. Only a few owners since constructed in 1937 and home has a very historical feel. This is a real opportunity for someone to upgrade this home for their own tastes. With almost 2300 s.f., this is a very large home compared to most other original homes in the area. Good layout with living room and step down family room. Home has large front and side yards. Home has a nice back yard and alley access. The Bixby Knolls area has a wonderful community feel with excellent shopping and dining options and is considered a hidden jewel. Excellent opportunity to purchase in this desirable area at UNDER $500/s.f.
Location
State CA
County Los Angeles
Area 6 - Bixby, Bixby Knolls, Los Cerritos
Zoning LBR1N
Rooms
Main Level Bedrooms 3
Interior
Interior Features Crown Molding, Eat-in Kitchen, Laminate Counters, Storage, Sunken Living Room, Tile Counters, All Bedrooms Down, Bedroom on Main Level, Galley Kitchen, Main Level Primary
Heating Central
Cooling Central Air
Flooring Carpet, Vinyl
Fireplaces Type Gas, Living Room
Fireplace Yes
Appliance Dishwasher, Disposal
Laundry In Garage
Exterior
Parking Features Door-Single, Driveway, Garage
Garage Spaces 3.0
Garage Description 3.0
Pool None
Community Features Street Lights, Suburban, Sidewalks
Utilities Available Electricity Connected, Natural Gas Connected, Sewer Connected, Water Connected
View Y/N No
View None
Porch Patio
Attached Garage Yes
Total Parking Spaces 3
Private Pool No
Building
Lot Description Corner Lot, Front Yard, Garden, Lawn, Rectangular Lot, Yard
Story 1
Entry Level One
Foundation Raised
Sewer Unknown
Water Public
Architectural Style Mid-Century Modern, Traditional
Level or Stories One
New Construction No
Construction Status Fixer,Repairs Cosmetic
Schools
Elementary Schools Longfellow
Middle Schools Hughes
High Schools Polytechnic
School District Long Beach Unified
Others
Senior Community No
Tax ID 7138027008
Security Features Carbon Monoxide Detector(s)
Acceptable Financing Cash, Cash to New Loan, Conventional, Cal Vet Loan, FHA, VA Loan
Listing Terms Cash, Cash to New Loan, Conventional, Cal Vet Loan, FHA, VA Loan
Financing Cash to New Loan
Special Listing Condition Trust
Read Less

Bought with Dennis Cid • Circle Real Estate
GET MORE INFORMATION





