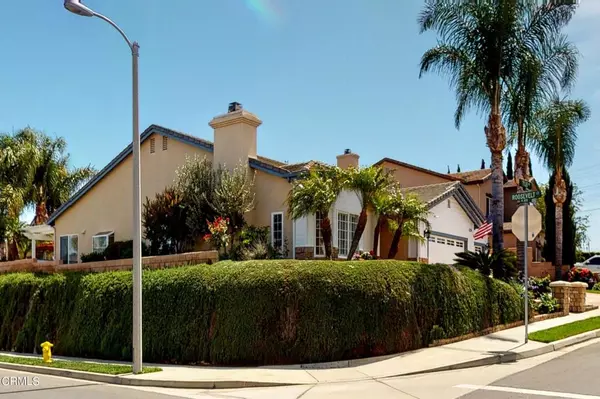For more information regarding the value of a property, please contact us for a free consultation.
398 Tyler AVE Ventura, CA 93003
Want to know what your home might be worth? Contact us for a FREE valuation!

Our team is ready to help you sell your home for the highest possible price ASAP
Key Details
Sold Price $1,400,000
Property Type Single Family Home
Sub Type Single Family Residence
Listing Status Sold
Purchase Type For Sale
Square Footage 2,765 sqft
Price per Sqft $506
Subdivision Cherry Iii Presidential 4 - 431104
MLS Listing ID V1-13027
Sold Date 07/19/22
Bedrooms 3
Full Baths 3
Construction Status Turnkey
HOA Y/N No
Year Built 2001
Lot Size 8,894 Sqft
Property Description
You'll know the moment you drive up that you've found your forever home! This stunning Presidential tract single-story home is nestled on an elevated corner lot atop a sloping expansive bank of cascading rosemary. Magnificent palms and landscaping in front are an indication of the casual elegance waiting inside. Upon entering you'll immediately notice custom touches, including high ceilings, a gorgeous marble entry & fireplace surround, bay window, & oak engineered flooring. The open floor plan and coffered ceiling blend the living and dining room areas together beautifully. Glass French doors open to the nearby dedicated office with custom cabinets & workstation. Extra wide hallway leads to a sunny kitchen complete with professional grade appliances, island, & a garden window. It's the entertainment hub for both formal gatherings and fun times in the family room which has a large window to the backyard. You walk through custom glass French doors to the bedrooms. The hallway and baths have stylish wainscoting. Remote controlled skylights warm the hallways and guest bathroom with natural light. The Master bedroom (and family room) have raised ceilings. There is a sliding door to a peaceful patio retreat under the pergola. The bath has a heated floor, whirlpool tub, shower with bench, and walk-in closet. The 2 bedrooms have mirrored closet doors. The dedicated laundry room has a large sink, lots of storage & counter space, and a skylight! You'll love the ample storage closets throughout the home. From the rear hall in the home, you'll step into the garage of your dreams! Immaculately maintained, it has custom flooring, plentiful storage cabinets, an organized workstation for the handyman AND room for 3 cars! The sliding door off the kitchen leads to an expansive private patio & peaceful garden retreat. While you prepare a BBQ on the built-in unit, your guests can relax under 2 attached pergolas or enjoy a walk by the fountain, palm trees, & 6 varieties of fruit trees. There are too many amenities to mention.... you won't find a more beautifully appointed & maintained home! See it now and make your offer before it is gone!
Location
State CA
County Ventura
Rooms
Other Rooms Shed(s)
Main Level Bedrooms 3
Interior
Interior Features Breakfast Bar, Built-in Features, Ceiling Fan(s), Ceramic Counters, Crown Molding, Coffered Ceiling(s), High Ceilings, Open Floorplan, Pull Down Attic Stairs, Paneling/Wainscoting, Recessed Lighting, Storage, Wired for Data, All Bedrooms Down, Entrance Foyer, Loft, Main Level Primary, Primary Suite, Walk-In Closet(s)
Heating Central, Forced Air, Fireplace(s), Natural Gas, Solar
Cooling Central Air, Gas
Flooring Carpet, Stone, Wood
Fireplaces Type Living Room, Raised Hearth
Fireplace Yes
Appliance 6 Burner Stove, Built-In Range, Dishwasher, Freezer, Gas Cooktop, Gas Range, Gas Water Heater, Ice Maker, Microwave, Range Hood, Water Softener, Water Heater, Dryer, Washer
Laundry Electric Dryer Hookup, Gas Dryer Hookup, Inside, Laundry Room
Exterior
Exterior Feature Rain Gutters
Garage Spaces 3.0
Garage Description 3.0
Fence None
Pool None
Community Features Biking, Curbs, Street Lights
Utilities Available Cable Available, Electricity Connected, Natural Gas Connected, Phone Available, Phone Connected, Sewer Connected, Water Connected
View Y/N Yes
View Ocean
Roof Type Concrete
Accessibility Safe Emergency Egress from Home, No Stairs, Accessible Hallway(s)
Porch Concrete, Front Porch, Patio
Attached Garage Yes
Total Parking Spaces 6
Private Pool No
Building
Lot Description 11-15 Units/Acre, Back Yard, Drip Irrigation/Bubblers, Front Yard, Lawn, Landscaped, Yard
Faces Northeast
Story 1
Entry Level One
Foundation Slab
Sewer Public Sewer
Water Public
Architectural Style Custom, Traditional
Level or Stories One
Additional Building Shed(s)
Construction Status Turnkey
Others
Senior Community No
Tax ID 0850050105
Security Features Prewired,Carbon Monoxide Detector(s),Fire Sprinkler System,Smoke Detector(s)
Acceptable Financing Cash, Cash to New Loan, Conventional
Listing Terms Cash, Cash to New Loan, Conventional
Financing Conventional
Special Listing Condition Standard, Trust
Read Less

Bought with Brandee Dell'Aringa • RE/MAX Gold Coast REALTORS
GET MORE INFORMATION





