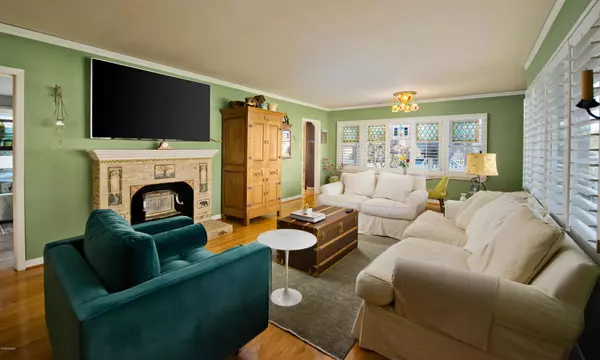For more information regarding the value of a property, please contact us for a free consultation.
2748 Lexington DR Ventura, CA 93003
Want to know what your home might be worth? Contact us for a FREE valuation!

Our team is ready to help you sell your home for the highest possible price ASAP
Key Details
Sold Price $860,000
Property Type Single Family Home
Sub Type Single Family Residence
Listing Status Sold
Purchase Type For Sale
Square Footage 1,842 sqft
Price per Sqft $466
Subdivision Cunhane - 0217
MLS Listing ID V0-220001832
Sold Date 03/19/20
Bedrooms 3
Full Baths 1
Three Quarter Bath 1
Construction Status Additions/Alterations,Updated/Remodeled,Turnkey
HOA Y/N No
Year Built 1948
Lot Size 6,534 Sqft
Property Description
Don't wait or it will be too late! This amazing home beams with pride of ownership and vintage charm! Open your plantation shutters and enjoy views of Two Trees from your living room, office, and bonus room with tongue and groove ceiling with exposed beams! The light and bright kitchen with under cabinet and in cabinet lighting is calling you to flip pancakes on your Viking griddle, hello brunch! Beautiful, black fossilized granite creates plenty of counter space for prep and quality cabinets are neatly organized and self closing. Gorgeous vintage light fixtures and multiple windows brighten up the four spacious bedrooms (tax records say 3) plus an amazing bonus room, this home is turn key, so start packing! Copper plumbing, updated electrical, central air/heat! The two car garage has epoxy floors, plenty of storage cabinets, sink, refrigerator, and washer and dryer included and a little workshop too! Too many amazing features to list. Please note that most of owner's furniture has been moved out since photos were taken. Zoning is R1-7. Possible ADU opportunity, buyer responsible for due diligence and to check details with city.
Location
State CA
County Ventura
Zoning R1-7
Rooms
Other Rooms Shed(s)
Interior
Interior Features Beamed Ceilings, High Ceilings, Recessed Lighting, All Bedrooms Down
Heating Central, Forced Air, Natural Gas
Cooling Central Air
Flooring Wood
Fireplaces Type Bonus Room, Gas Starter, Living Room, Master Bedroom, Raised Hearth
Fireplace Yes
Appliance Dishwasher, Gas Cooktop, Disposal, Range Hood, Water Softener, Vented Exhaust Fan, Dryer, Washer
Laundry Electric Dryer Hookup, Gas Dryer Hookup, In Garage
Exterior
Exterior Feature Rain Gutters
Parking Features Door-Single, Garage
Garage Spaces 2.0
Garage Description 2.0
Fence Block, Vinyl
Community Features Curbs, Sidewalks
View Y/N Yes
View Mountain(s)
Roof Type Shingle
Porch Rear Porch, Front Porch, Stone
Total Parking Spaces 2
Building
Lot Description Back Yard, Corner Lot, Front Yard, Landscaped, Walkstreet
Story 1
Entry Level One
Foundation Combination, Raised, Slab
Level or Stories One
Additional Building Shed(s)
Construction Status Additions/Alterations,Updated/Remodeled,Turnkey
Others
Senior Community No
Tax ID 0740152200
Security Features Prewired
Acceptable Financing Cash, Cash to New Loan, Conventional
Listing Terms Cash, Cash to New Loan, Conventional
Special Listing Condition Standard
Read Less

Bought with Caitlin Benson • Goodwin&Thyne Properties
GET MORE INFORMATION





