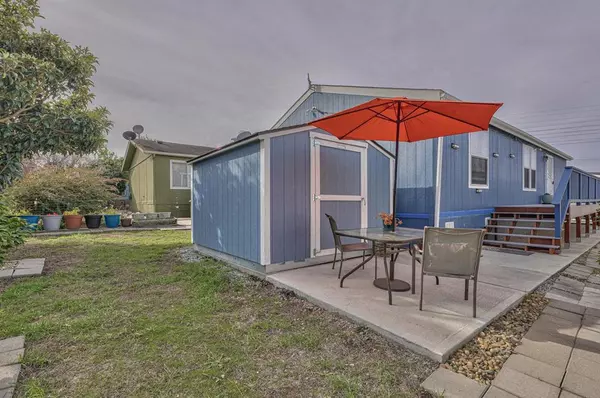For more information regarding the value of a property, please contact us for a free consultation.
13338 Brisa Del Mar Castroville, CA 95012
Want to know what your home might be worth? Contact us for a FREE valuation!

Our team is ready to help you sell your home for the highest possible price ASAP
Key Details
Sold Price $209,500
Property Type Manufactured Home
Listing Status Sold
Purchase Type For Sale
Square Footage 1,152 sqft
Price per Sqft $181
MLS Listing ID ML81911971
Sold Date 02/08/23
Bedrooms 3
Full Baths 2
HOA Y/N No
Year Built 2014
Property Description
Ideally sized 3bed/2ba 2014 Double-wide home awaiting its new owners. There is no shortage on your own parking area + a sizable front deck that captures your attention to want to go in to see more. Open living/dining areas flow together w/abundant light/high ceilings and ceiling fans. Open kitchen w/breakfast bar & tons of counter space. Tasteful cabinetry & appliances. Separate laundry room with Washer/Dryer & back door exit. Two bedrooms w/full bath on one side & primary bedroom w/full bath on other side for privacy. Backyard w/cement patio & large storage shed. Grass lawn w/landscaping. Loads of amenities: pool, playground, basketball court & rec room. Ever dreamed of living on the Central Coast minutes from ocean/beach? Here is your chance. You will like what you see. Leased land, all age park, need park approval.
Location
State CA
County Monterey
Area 699 - Not Defined
Interior
Interior Features Walk-In Closet(s)
Heating Central
Cooling Central Air
Flooring Carpet, Laminate
Fireplace No
Appliance Gas Cooktop, Disposal, Range Hood, Vented Exhaust Fan
Exterior
Parking Features Uncovered
Pool Association
Amenities Available Clubhouse, Playground, Pool, Spa/Hot Tub
View Y/N No
Roof Type Composition
Attached Garage No
Total Parking Spaces 2
Building
Story 1
Sewer Public Sewer
New Construction No
Schools
School District North Monterey County Unified
Others
Tax ID 910003828000
Financing Conventional
Special Listing Condition Standard
Read Less

Bought with Danyelle Brothers • RE/MAX Realty Partners
GET MORE INFORMATION





