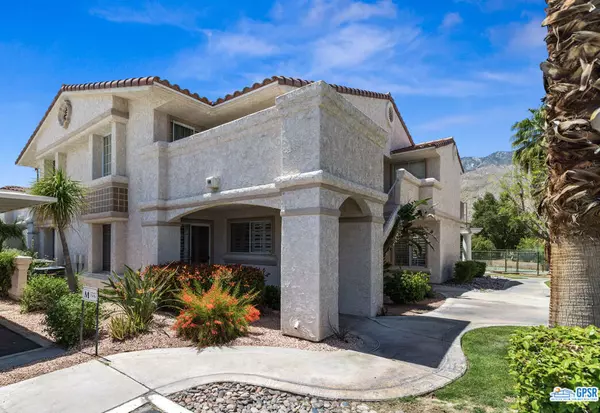For more information regarding the value of a property, please contact us for a free consultation.
505 S Farrell DR #M73 Palm Springs, CA 92264
Want to know what your home might be worth? Contact us for a FREE valuation!

Our team is ready to help you sell your home for the highest possible price ASAP
Key Details
Sold Price $465,000
Property Type Condo
Sub Type Condominium
Listing Status Sold
Purchase Type For Sale
Square Footage 1,175 sqft
Price per Sqft $395
Subdivision Mesquite Country Club
MLS Listing ID 23264429
Sold Date 06/23/23
Bedrooms 2
Full Baths 2
Condo Fees $450
Construction Status Updated/Remodeled
HOA Fees $450/mo
HOA Y/N Yes
Year Built 1984
Lot Size 1,306 Sqft
Property Description
Welcome to Mesquite Country Club, which is centrally located in Palm Springs and just a quick drive or bike ride to great restaurants, shopping, and golf. This recently updated lower unit is offered turnkey furnished per the inventory list, and it has a generous open floor plan with 2 bedrooms and 2 bathrooms on opposite sides of the condo for separation between you and your guests. The condo has been nicely updated with a new kitchen, bathrooms, carpet & furniture in both bedrooms, and a 58-inch smart TV in the living area. The HVAC system was replaced with an energy efficient system in 2021, and there are plantation shutters for privacy. Enjoy the peaceful view of the San Jacinto Mountains from the back patio as you have your morning coffee or an evening barbecue. These units are perfect for full-time or part-time living, and they can also make great vacation rentals. The HOA has only a 7-day minimum for rentals. Located on fee land (not lease land).
Location
State CA
County Riverside
Area 334 - South End Palm Springs
Zoning RGA
Interior
Interior Features Ceiling Fan(s), Separate/Formal Dining Room, Furnished, Open Floorplan
Heating Central, Electric, Forced Air
Cooling Central Air
Flooring Carpet, Tile
Fireplaces Type None
Furnishings Furnished
Fireplace No
Appliance Barbecue, Dishwasher, Electric Cooktop, Electric Oven, Disposal, Microwave, Refrigerator, Dryer, Washer
Laundry Laundry Closet, Outside
Exterior
Garage Covered, Detached Carport, Unassigned
Pool Community, In Ground, Association
Community Features Gated, Pool
Amenities Available Maintenance Grounds, Pool, Spa/Hot Tub, Tennis Court(s), Trash, Water
View Y/N Yes
View Mountain(s)
Porch Covered, Front Porch
Attached Garage No
Total Parking Spaces 1
Private Pool No
Building
Lot Description Landscaped
Story 2
Foundation Slab
Sewer Sewer Tap Paid
Water Public
Architectural Style Spanish
New Construction No
Construction Status Updated/Remodeled
Others
Pets Allowed Yes
Senior Community No
Tax ID 502573073
Security Features Security Gate,Gated Community,Smoke Detector(s)
Acceptable Financing Cash
Listing Terms Cash
Financing Cash,Private
Special Listing Condition Standard
Pets Description Yes
Read Less

Bought with Kimberly Codding • KUD Properties, Inc.
GET MORE INFORMATION





