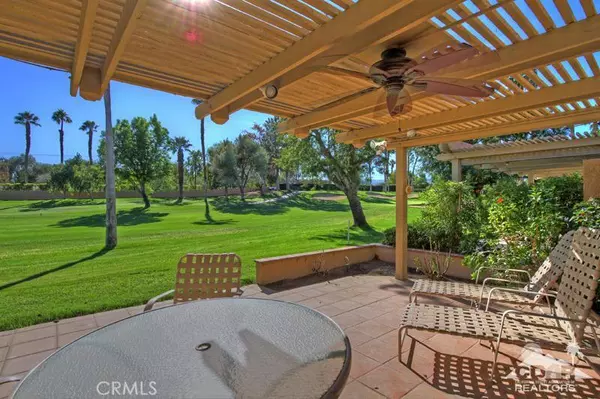For more information regarding the value of a property, please contact us for a free consultation.
77593 Woodhaven DR S Palm Desert, CA 92211
Want to know what your home might be worth? Contact us for a FREE valuation!

Our team is ready to help you sell your home for the highest possible price ASAP
Key Details
Sold Price $228,000
Property Type Condo
Sub Type Condominium
Listing Status Sold
Purchase Type For Sale
Square Footage 1,808 sqft
Price per Sqft $126
Subdivision Woodhaven Country Cl
MLS Listing ID 216014764DA
Sold Date 09/09/16
Bedrooms 3
Full Baths 2
Half Baths 1
Condo Fees $495
HOA Fees $495/mo
HOA Y/N Yes
Year Built 1989
Lot Size 2,178 Sqft
Property Description
Live behind the gates of beautiful Woodhaven Country Club in this lovely two-story Riviera model with spectacular south facing mountain views & overlooking the emerald green golf course. This 3 bedroom,3-bath condo has approx. 1808 sq. ft.of resort style living!Sumptuous master suite is upstairs with retreat!The main floor has 2 guest rooms & 2 baths! One of the 4 community pools is located directly across from this wonderful condo, which is perfect for a full time residence or seasonal rental.Woodhaven Country Club offers a par 70 golf course,4 pools & spas,8 tennis courts,fitness center,pro shop, snack bar & other amenities. Offering partnership putting & a very active men and women's golf club. The golf course is in pristine condition and the tennis courts are also top notch. Homeowner fees include security guards, exterior maintenance of the buildings & roofs, fire and earthquake insurance,landscaping maintenance, cable TV & trash pick-up.Move-in ready!A must see!on SOUTH Woodhaven
Location
State CA
County Riverside
Area 324 - East Palm Desert
Interior
Interior Features Breakfast Bar, Cathedral Ceiling(s), Separate/Formal Dining Room, High Ceilings, Two Story Ceilings
Heating Forced Air, Natural Gas
Cooling Central Air
Flooring Carpet, Tile, Wood
Fireplaces Type Great Room, Masonry, See Through
Fireplace Yes
Appliance Dishwasher, Disposal
Exterior
Exterior Feature Barbecue
Garage Spaces 2.0
Garage Description 2.0
Pool Electric Heat, In Ground
Community Features Golf, Gated
Amenities Available Clubhouse, Fitness Center, Insurance, Security, Tennis Court(s), Trash
View Y/N Yes
View Golf Course, Mountain(s), Panoramic
Attached Garage Yes
Total Parking Spaces 2
Private Pool Yes
Building
Lot Description On Golf Course
Story Two
Entry Level Two
Level or Stories Two
New Construction No
Schools
School District Desert Sands Unified
Others
Senior Community No
Tax ID 632108022
Security Features Security Gate,Gated Community
Acceptable Financing Cash, Cash to New Loan
Listing Terms Cash, Cash to New Loan
Financing Conventional
Special Listing Condition Standard
Read Less

Bought with Jason McAfee • Reagan Properties
GET MORE INFORMATION





