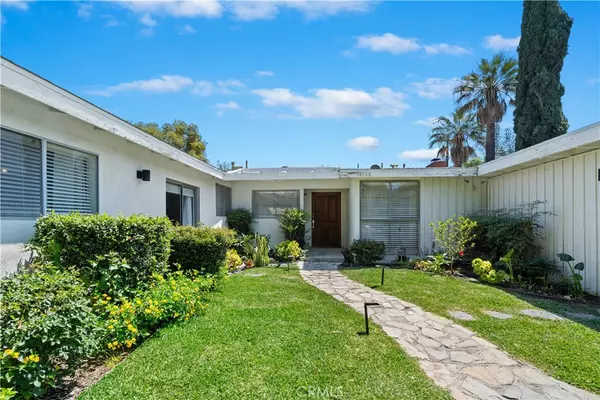For more information regarding the value of a property, please contact us for a free consultation.
10146 Shoshone AVE Northridge, CA 91325
Want to know what your home might be worth? Contact us for a FREE valuation!

Our team is ready to help you sell your home for the highest possible price ASAP
Key Details
Sold Price $1,150,000
Property Type Single Family Home
Sub Type Single Family Residence
Listing Status Sold
Purchase Type For Sale
Square Footage 2,425 sqft
Price per Sqft $474
MLS Listing ID SR24156430
Sold Date 09/30/24
Bedrooms 4
Full Baths 3
Construction Status Repairs Cosmetic
HOA Y/N No
Year Built 1959
Lot Size 0.254 Acres
Property Description
Welcome to this amazing home located in the sought-after city of Northridge. Perfectly positioned within walking distance to Granada Hills Charter High School and California State University of Northridge, this property also offers convenient access to the amenities of both Northridge and Granada Hills. Set on a spacious 11,000 sq. ft. lot, the property features a refreshing pool, RV access, and expansive rear and side yards, providing ample space for children to play and for hosting gatherings. The home itself includes 4 generously sized bedrooms, 3 large bathrooms, a formal dining room, a formal living room, and an office/den. The updated kitchen comes with modern cabinets, a stove, dishwasher, built-in microwave, and custom cabinetry designed for an oversized refrigerator.
As you enter the home, you’ll be greeted by high wood ceilings and a captivating view of the rear yard. While the property may benefit from minor cosmetic updates, its desirable location and spacious floor plan make it a standout opportunity. Schedule a private showing today to experience the full potential of this lovely home. Experience the charm and convenience of this fantastic location and imagine your new life in this wonderful home!
Location
State CA
County Los Angeles
Area Nr - Northridge
Zoning LARE11
Rooms
Other Rooms Shed(s)
Main Level Bedrooms 4
Interior
Interior Features Breakfast Bar, Ceiling Fan(s), Separate/Formal Dining Room, Quartz Counters
Heating Central
Cooling Central Air, Wall/Window Unit(s)
Flooring Carpet, Tile, Wood
Fireplaces Type Family Room, See Remarks
Fireplace Yes
Appliance Dishwasher, Gas Range, Microwave, Refrigerator
Laundry Laundry Room
Exterior
Garage Direct Access, Driveway, Garage Faces Front, Garage
Garage Spaces 2.0
Garage Description 2.0
Fence Average Condition
Pool Gunite, In Ground, Private
Community Features Curbs, Sidewalks
View Y/N Yes
View Neighborhood
Roof Type Shingle
Porch Concrete
Attached Garage Yes
Total Parking Spaces 2
Private Pool Yes
Building
Lot Description 0-1 Unit/Acre
Story 1
Entry Level One
Foundation Slab
Sewer Public Sewer
Water Public
Architectural Style Traditional
Level or Stories One
Additional Building Shed(s)
New Construction No
Construction Status Repairs Cosmetic
Schools
School District Los Angeles Unified
Others
Senior Community No
Tax ID 2734015002
Security Features Carbon Monoxide Detector(s),Smoke Detector(s)
Acceptable Financing Cash, Conventional, Contract, FHA, Fannie Mae, Freddie Mac
Listing Terms Cash, Conventional, Contract, FHA, Fannie Mae, Freddie Mac
Financing Conventional
Special Listing Condition Probate Listing
Read Less

Bought with Francisco Centeno • Century 21 Real Estate Alliance
GET MORE INFORMATION





